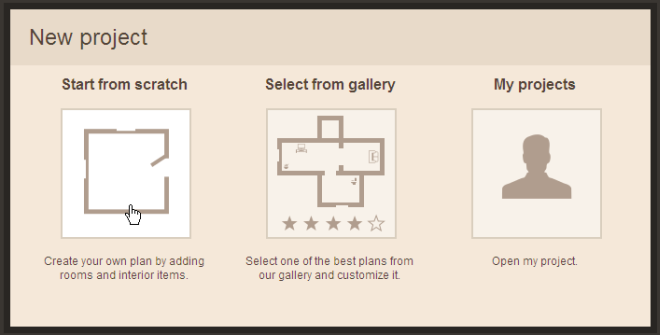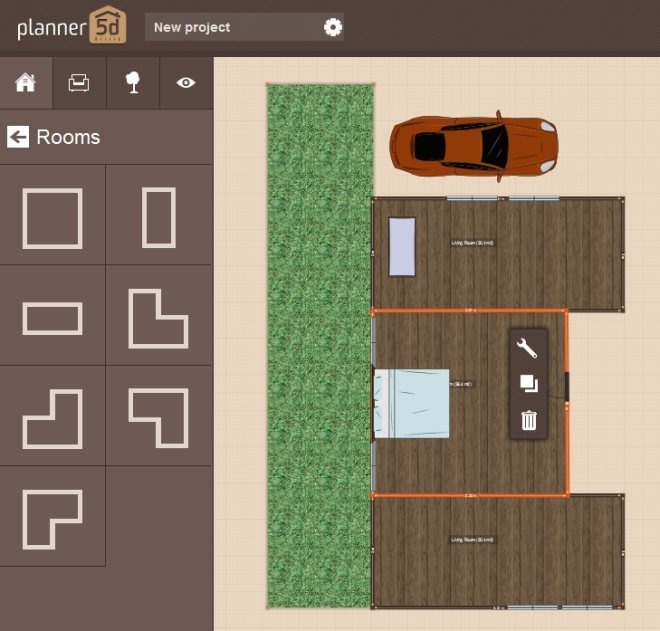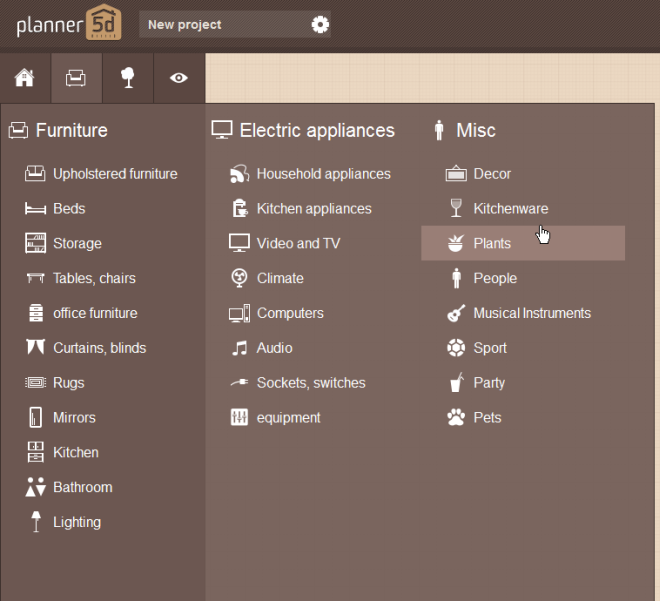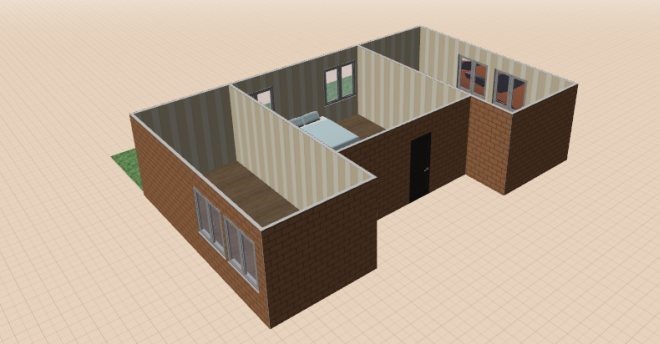Design Floor Plans & Generate 3D Renders Online With Planner 5D
Whether you’re an architect or someone looking to buy or build their first home, you need blueprints and floor plans to get the job done. Even if you decide to hire someone to design your house for you, you might want to play around with a few different layouts. Planner 5D is a web service that home owners, builders, architects, real estate renovators, and contracts will find extremely useful. It’s a home planner that lets you create building plans complete with rooms, fixtures, furniture, landscaping, and people. The service isn’t just easy to use, but also gives you complete freedom to add or remove any element you want. It’s equipped with basic furniture and fixtures, and will even let you select furniture that is available from IKEA. Last but not the least, it gives you both 2D and 3D views of the rooms, office space, or house that you create.
Planner 5D is very easy to use; sign up for a free account and create you first project. You can create a home or office from scratch, or select one uploaded by other users to the gallery and modify it to your liking.

When starting from scratch, you get a blank plan with one empty room added to it. The left bar is where you will find all the items such as rooms, plants, doors, furniture, paths, electronics etc. to add to your plan. Rooms are available in three shapes: rectangular, square, and L-shaped. You can drag out the length of any wall or corner. The elements that you add are smart enough to snap to each other. If you drag out one wall, the other wall of the room joined to it will follow. Customizing the dimensions is a bit tricky though, since you can drag out every one of the them and if you aren’t careful with the one you’ve selected, you might end up creating a crazy shaped room.
Drag out one or two rooms to the plan, and arrange them the way you like. When you click once on a room, it is highlighted with an orange outline. When all sides of a room are highlighted, you can move it around freely. you will notice that when you click on a room, three buttons appear; the spanner button lets you change the appearance of the item (the floor and walls in case of rooms), the two squares icon allow you to replicate it, and the trash can lets you delete it.

To drag out a wall, select it so that only that wall is highlighted in orange, and then move your cursor outward. To move a corner, select it so that a small orange circle appears, and then drag it out.
In order to proceed with designing your plan the right way, you might want to check out all the elements and items Planner 5D lets you add, so explore the left column thoroughly. The Home tab lets you add rooms, windows, doors, partitions, stairs, and columns. The Furniture tab houses all sorts of furniture and fixtures, electric appliances, and decoration. The Exterior tab offers gates, fences, paths, lawns, garden furniture, trees and plants, garage items, outdoor lighting, etc. Each of these items can be dragged out to the workspace to add them to it. They can then be arranged any way you like. Windows and doors are also smart items that will stick to the walls they are added to, and automatically change their direction when they detect that you’re dropping them on a wall that faces a different wall.

A set of buttons on the right allow you to take screenshots of the layouts you’ve created, toggle the visibility of the left sidebar, undo or redo changes, and share your layout on social media. Perhaps the most interesting element of the app is the 3D button on the right. Click it, and Planner 5D will render a 3D view of the plan you’ve just created. You can move around it freely and look at it from different directions. When we tested the service, the 3D view would not load in Firefox, but loaded perfectly in Chrome.

Apart from its obvious usefulness, Planner 5D is also fun to just play around with and put your creativity to work. The renderings of the IKEA furniture make it great for anyone looking to redecorate a room. The only thing missing is perhaps a way to print the floor plan out.

is there an offline planner 5d Fatima