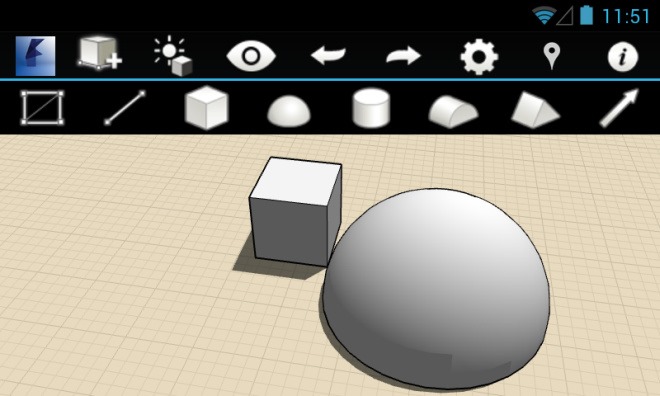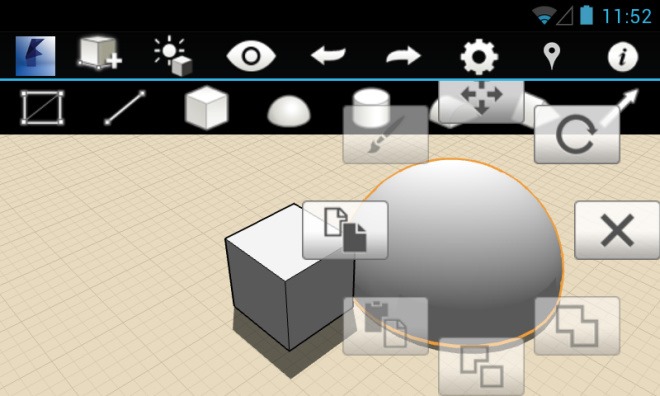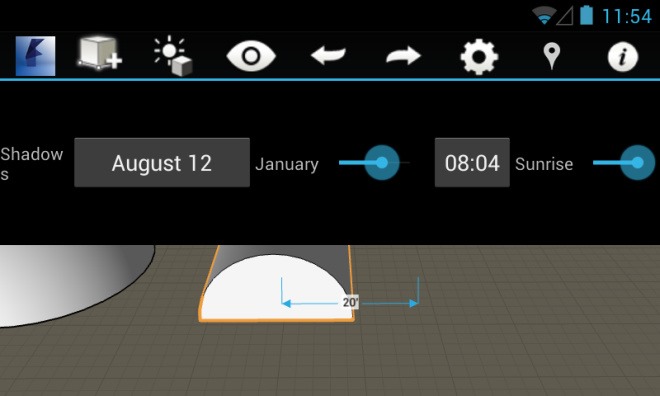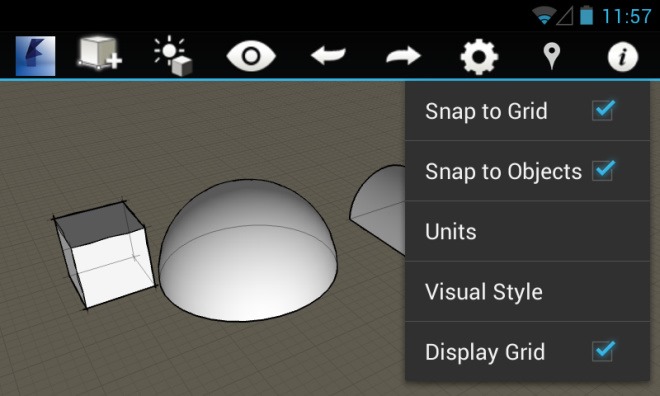Autodesk Brings Its 3D Modelling App FormIt To Android
Gone are the days when architecture apps were only available on PCs and the software alone could cost you a fortune. Now, there are many free mobile apps that let you make your very own 3D models and objects, and access them from anywhere you want, thanks to the connected world of mobile devices and cloud computing. We reviewed Autodesk FormIt for iOS last year, and the company has recently brought the app to Android as well. I must acknowledge that despite rarely finding myself drawing 3D objects, Autodesk FormIt for Android left me fairly impressed. FormIt boasts a truckload of features, and they all work as advertised. It’s designed to help you model buildings, draw different types of objects, and view them in 3D right on your smartphone or tablet. More to follow after the jump.
The layout of the application seems clean, simple and straightforward – a trend continuously noticed in the developer’s other mobile apps like Pixlr-o-matic and Pixlr Express. It feels effortless to pan and rotate around your model and get a handle on the different tools to manipulate your model in a variety of ways. In other words, the interface is very intuitive. The top bar carries a gallery of objects that you can insert into your 3D environment via highlighting the required item from the list and tapping anywhere on the screen. You can either use predetermined objects like cylinders, cubes and pyramids among others, or create custom designs using line tools. Furthermore, you can attach information about real-life sites from an imported satellite image found through the integrated maps interface powered by Google Maps.

Tap and hold on an object, and you will be allowed to do a lot of additional tweaking such as resize, push, pull, rotate and skew the shapes to however you please. Though it may complicate a few things for casual users, the app gives full control over manipulating your designs. You can delete any unwanted shape anytime via hitting the cross button, as well as copy and paste the same object to multiple places within the 3D area. Creating professional-looking 3D models is no easy job but with FormIt, Autodesk has tried to prove that it can be done even by casual users.

You can also study shadow effects of the sun on your objects under different light conditions, by altering the time and month settings in order to analyze the sun’s angles for different times of the day throughout the year.

The Android app also supports BIM (Building Information Modeling) workflow and lets you export to a variety of other design software such as Revit (RVT) and Autodesk Fusion, among many others. In addition, you also have the option to share and save models on the Autodesk 360 cloud service that’s offered separately as a subscription by the company. When it comes to viewing, you can switch the view between four different choices including Home 3D and Fit to Model.

There’s also a gear button, tapping which displays a vertical menu from where you can toggle settings like Snap to Grid, Snap to Objects, Units (imperial or metric), Visual Style and Display Grid.

AutoDesk FormIt is available for free on Google Play. You can install it to your Android device via the link below.
Install Autodesk FormIt from Google Play

This tool isn’t an architect product but a generic 3D tool.
What the architecture industry needs is a true BIM product or at least a stripped down version that will allow true in-the-field modification of the same files that are in the cloud. Right now this application is for modeling only…it doesn’t truly fit the bill for what an architect needs in the field…an architect probably has a sketch pad handy and can whip up some mean looking 3D stuff with paper and pencil. Why bother with this?